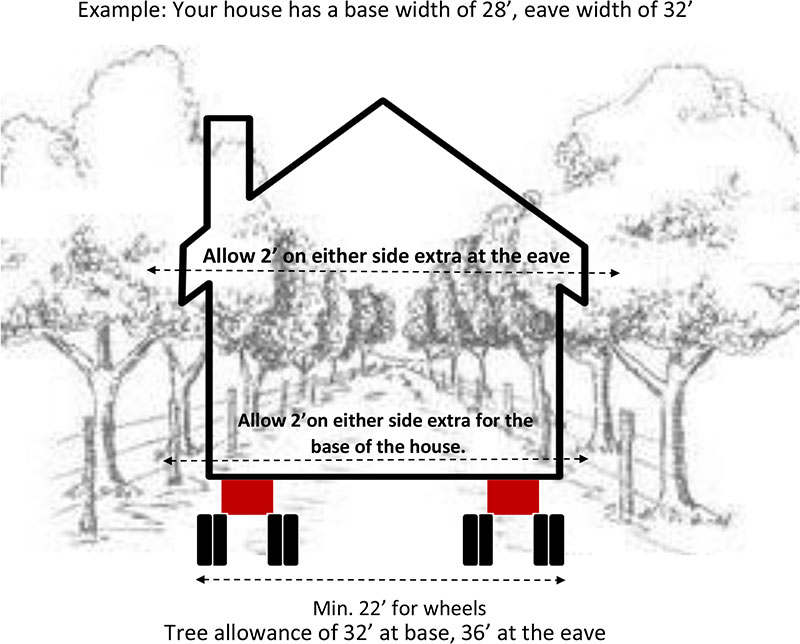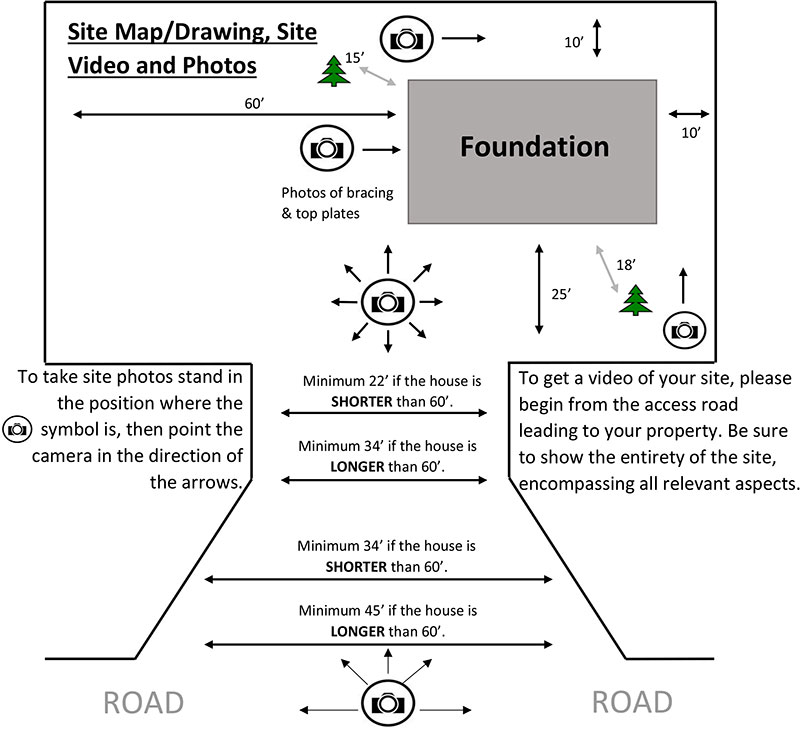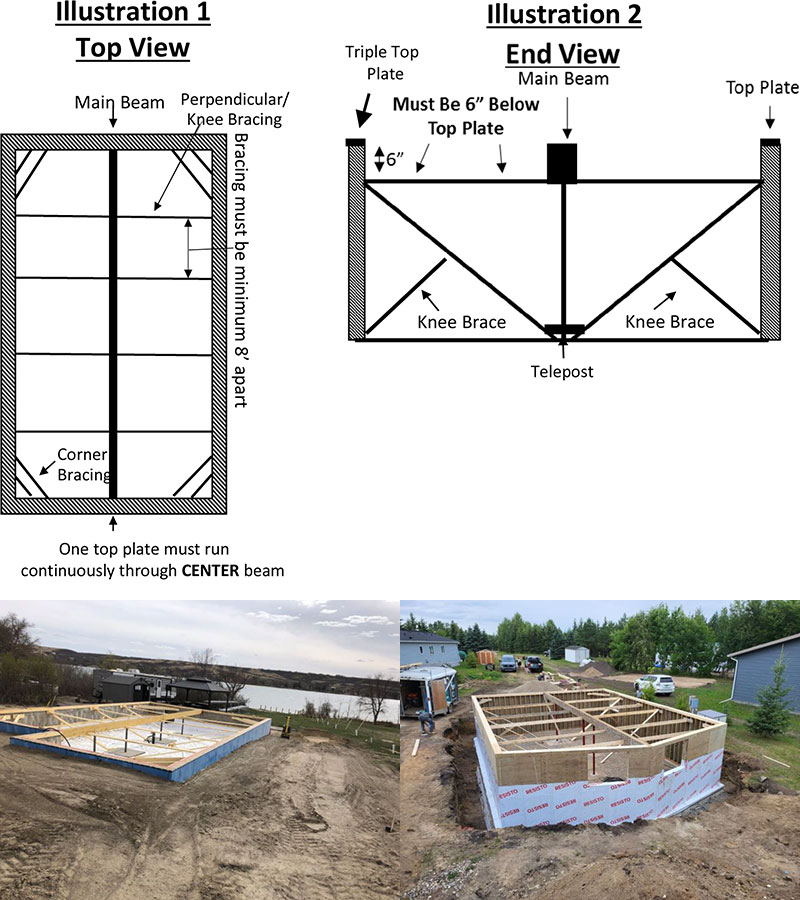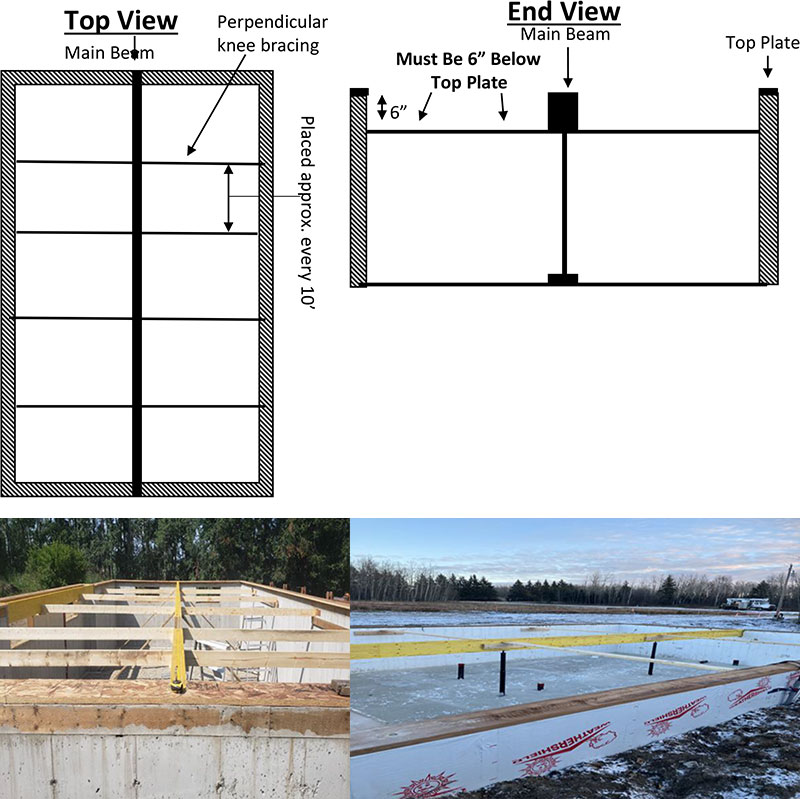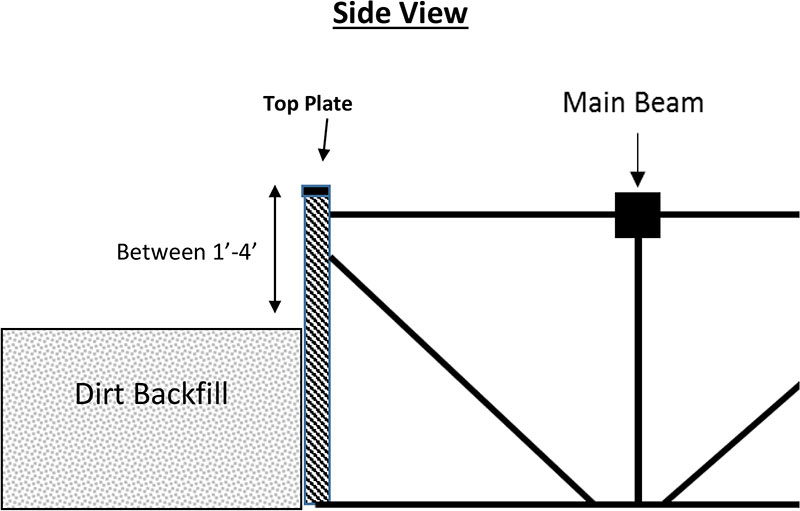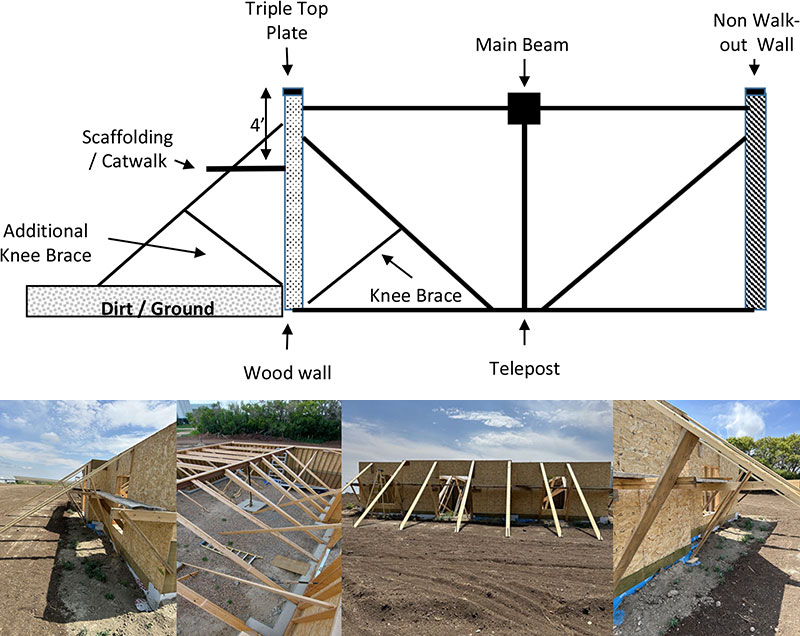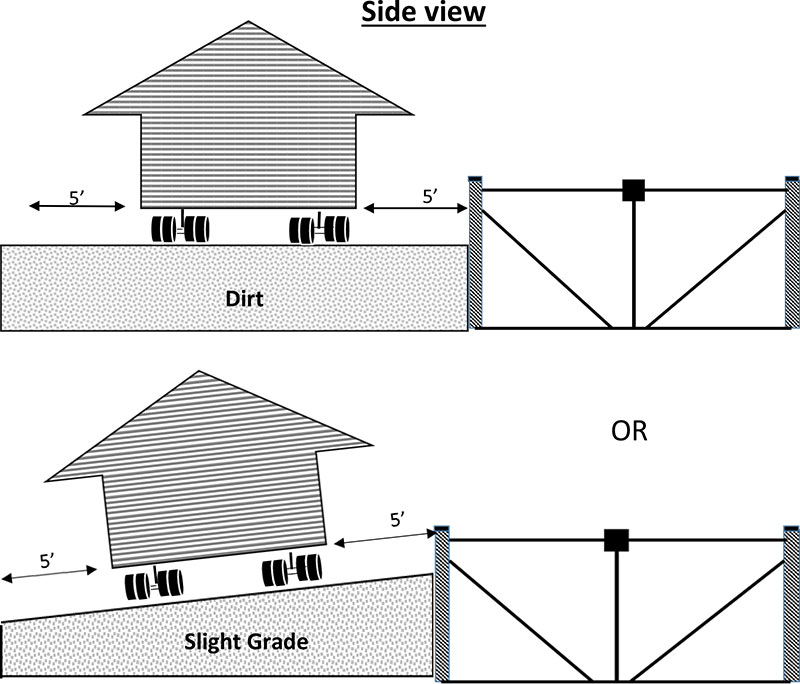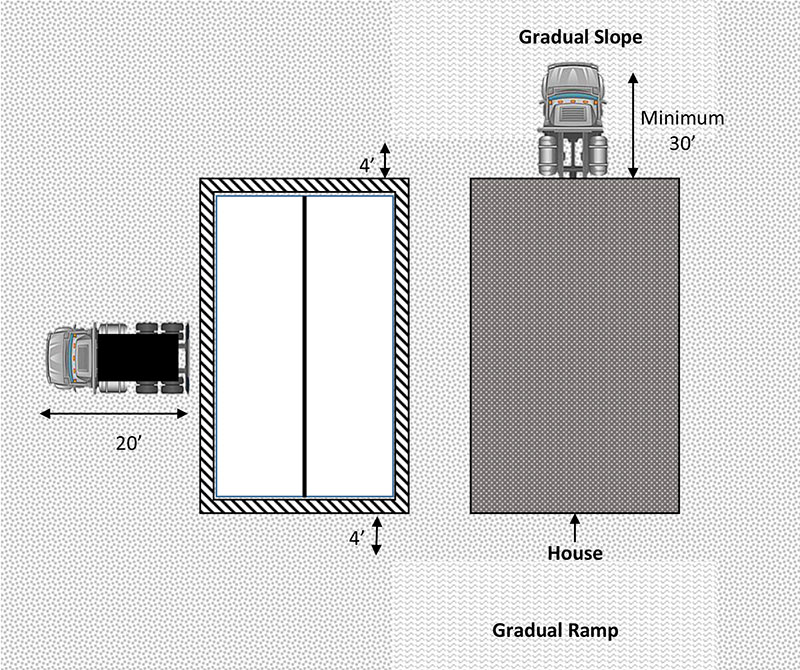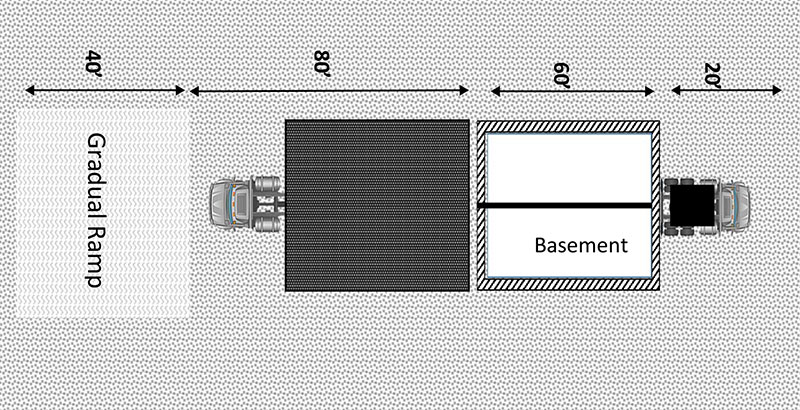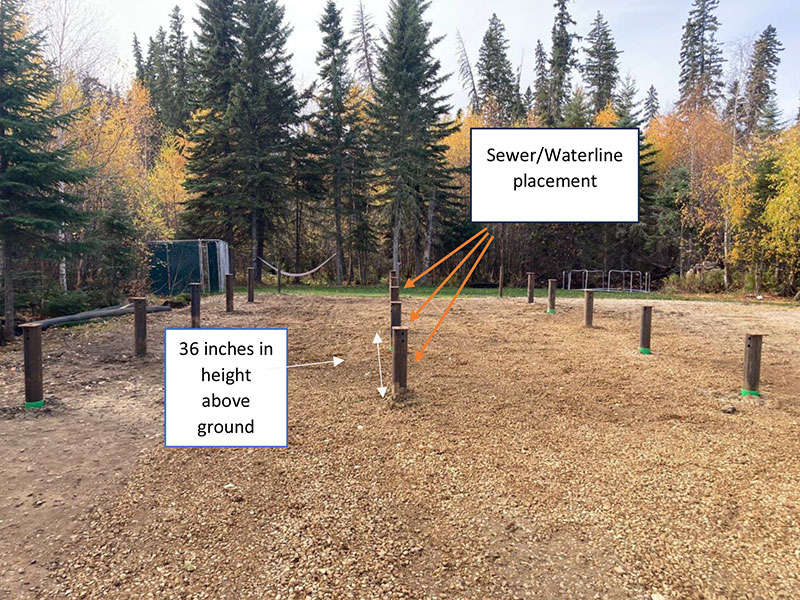Site Preparation
Neufeld Building Movers values and relies on your input for routing your new home to your property. We will have your home routed from the builder’s site to the nearest major highway or road closest to your location. To help us get your home from the nearest highway to your foundation we need some additional information. We need specific road numbers and precise direction to the site. We ask that during the planning process you inform us of any bridges, soft roads, highwater ditches, trees near the road or hanging over the road. In the information provided we have laid out some of the obstacles you should be looking for. We ask that you provide photos and diagrams of these obstacles.
Your cooperation will help us deliver your home with precision and efficiency. In turn we hope to make your home move as worry free as possible.
You may also download a PDF version of this information here.
Contents
- Road Allowances
- Site Map/Drawing, Site Videos and Photos
- Construction/Bracing Requirements for Wood Basements/Wooden Ponywalls
- How to Brace Concrete/ICF Basements
- How to Backfill All Basements
- How to Prepare Walkout Walls
- How to Prepare the Site
- Side Upload Site Prep Top View
- End Upload Site Prep
- Screw Piles
- Dos and Don’ts for Site Prep
Road Allowances
- Minimum road allowance required from ditch to ditch is 22′ for our wheels to travel.
- Overhanging trees and or obstacles (e.g., bridges) on the road are always a potential problem area. It is the customer’s responsibility to provide access from the main highway to the final destination by measuring the road width, the width between the trees and other potential obstacles. Delays due to site not being prepared or additional work by Neufeld an additional hourly rate will apply.
- If a house is moving along a treed road, trees need to be trimmed at the bottom to allow for the base width of the house and trimmed at the top for allowance of the house at the eave allow an extra 4′ (2′ per side).
Site Map/Drawing, Site Videos and Photos
Please draw out your yard site, place foundation in appropriate position.
- Please take measurements from property line to foundation.
- If there are other objects in the yard site (e.g., trees, buildings, fences, septic tank etc.) mark them on the drawing and measure distance between object and foundation.
- When possible, have an object of comparison in photo (e.g., person, car, etc.).
- Two weeks prior to move date send photos or videos to wendy@neufeldbuildingmovers.com and/or info@neufeldbuildingmovers.com or What’s App # 306-229-7168.
Construction/Bracing Requirements for Wood Basements/Wooden Ponywalls
- All walls must be constructed with studs 12″ on center.
- All bracing must be constructed of 2×6 lumber.
- Knee bracing must be attached to the bottom of the wall and connected to the main brace as illustrated in illustration #2.
- When bracing the main beam, the horizontal braces must be attached to the bottom portion of the main beam and 6″ below top edge of the top plate and main beam.
- Must double brace corners with 2×6 lumber.
- Top plate must be a triple top plate. It must consist of 2×8 lumber and cover the entire perimeter of the foundation.
- When securing a top plate, nuts must be counter sunk and anchor bolts must be cut flush with the top plate.
- Must be backfilled around the entire perimeter of foundation.
How to Brace Concrete/ICF Basements
- When securing a top plate, nuts must be counter sunk and anchor bolts must be cut flush with the top plate.
- When bracing the main beam, the horizontal braces must be attached to the bottom portion of the main beam and 6″ below the top edge of the top plate on the outside wall.
How to Backfill All Basements
- All basements must be backfilled around the entire perimeter of foundation.
- Backfill from the top plate must be between 1′-4′ from ground level below the top plate.
- On walkout walls we do require a catwalk or scaffolding to be put in place for our crew to sufficiently work around the perimeter of your foundation. The catwalk, or scaffolding, must be 4′ below the top plate.
How to Prepare Walkout Walls
- On end walls, follow the specifications for wood wall construction.
- The wood walkout walls running the length of basement can be built with 2×6 material. Additional bracing is required along the outside of the wood walkout wall as illustrated.
- Please follow knee bracing instructions for the walkout wall as per Illustration #2 above.
- We must have a catwalk or scaffolding along the walkout wall.
- Wood walkout walls must be securely fastened to the concrete wall using anchor bolts.
- Bracing must be minimum 8′ apart on both the inside and outside of the wall.
How to Prepare the Site
- These examples are both correct on preparing a site.
- Allow 10′ wider than width of the house on level pad and surrounding foundation.
Side Upload Site Prep Top View
- Allow a 30′ extra space for the semi truck on the pad, please prepare for the semi to be on either end of the house.
- Allow 20′ on the opposite side of which the house will be pulled onto the foundation, for the crane truck to pull the house over top of the basement.
- There may be a gradual slope for the semi to drive up to the level pad for unloading starting 4′ past the end of the foundation.
End Upload Site Prep
- When preparing for an end unload please allow for twice the length of the house for maneuvering the house into position.
- Allow 20′ on the opposite side of which the house will be pulled onto foundation, for the crane truck to pull the house over top of the basement.
- There may be a gradual slope for the semi to drive up to the level pad for unloading starting 4′ past the end of the foundation.
Screw Piles
See picture for sewer/waterline placement. If the sewer/waterline is trenched in prior to the move date, trench it down the middle as shown above.
Please note, some houses will require beams on piles. Please check with the builder to confirm.
Dos and Don’ts for Site Prep
- Don’t put the basement windows in. The windows will break when the house gets set on the foundation.
- Don’t pour the floor in basement and or garage pad. If you decide to pour the concrete in the basement and or garage pad, Neufeld Building Movers Inc. is not responsible or liable for any damages to the concrete.
- Don’t put the sceptic tank in prior to the house/building move. If installed prior to move day, Neufeld Building Movers will take no responsibility or liability for damages that may occur during the off-loading process. Septic tanks cannot be installed on the
side or end where the house will be off-loaded. - Do cut and trim trees. If we do not have adequate access to and on site, this could incur additional charges to the customer.
- Extra charges will be applied when foundation prep is not done, tree trimming is not complete, gates and fences are not removed.
- If moves that are booked, get canceled or postponed two-weeks or less prior to the move there will be a cancelation fee.
- Screw piles more than 36″ high, could/will incur additional charges to the customer.
- If a garage is being built after the house is delivered, do not pour the footings.

